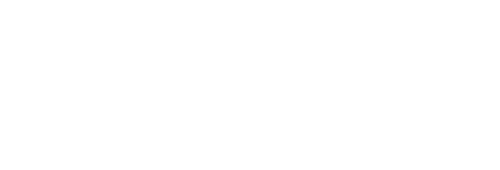Bought with Dave E Sunderland • Compass Pennsylvania, LLC
$725,000
$735,000
1.4%For more information regarding the value of a property, please contact us for a free consultation.
5 Beds
2 Baths
2,464 SqFt
SOLD DATE : 10/02/2025
Key Details
Sold Price $725,000
Property Type Single Family Home
Sub Type Twin/Semi-Detached
Listing Status Sold
Purchase Type For Sale
Square Footage 2,464 sqft
Price per Sqft $294
Subdivision Chestnut Hill
MLS Listing ID PAPH2514288
Sold Date 10/02/25
Style Back-to-Back
Bedrooms 5
Full Baths 2
HOA Y/N N
Abv Grd Liv Area 2,464
Year Built 1925
Available Date 2025-08-07
Annual Tax Amount $9,998
Tax Year 2024
Lot Size 3,450 Sqft
Acres 0.08
Lot Dimensions 25.00 x 138.00
Property Sub-Type Twin/Semi-Detached
Source BRIGHT
Property Description
Step into this spacious 5-bedroom, 2-bath twin nestled on a picturesque tree-lined street in the heart of Chestnut Hill.
Enter through a bright and inviting three-season porch—perfect for enjoying spring, summer, and fall. The first floor features an open floor plan with gleaming hardwood floors, a modern kitchen, and sliding glass doors that lead to a beautifully landscaped backyard and patio—ideal for outdoor entertaining.
Upstairs, you'll find three sunlit bedrooms with newly refinished hardwood floors and a full bathroom. The third floor offers two additional bright bedrooms, a full bath with a walk-in shower, and a flexible space perfect for a home office, reading nook, or cozy den.
Located just moments from public transportation, top-rated restaurants, local shops, and all the charm Chestnut Hill's vibrant village has to offer, this home combines comfort, character, and convenience.
Don't miss the opportunity to make this lovely property your own!
Location
State PA
County Philadelphia
Area 19118 (19118)
Zoning RSA3
Rooms
Basement Combination
Interior
Hot Water Electric
Heating Radiator
Cooling Window Unit(s)
Flooring Carpet, Hardwood
Fireplaces Number 1
Fireplaces Type Other
Furnishings No
Fireplace Y
Heat Source Natural Gas
Laundry Basement
Exterior
Water Access N
Roof Type Asphalt
Accessibility None
Garage N
Building
Story 3
Foundation Stone
Sewer No Septic System
Water Public
Architectural Style Back-to-Back
Level or Stories 3
Additional Building Above Grade, Below Grade
Structure Type Dry Wall,Plaster Walls
New Construction N
Schools
School District The School District Of Philadelphia
Others
Pets Allowed Y
Senior Community No
Tax ID 091069900
Ownership Fee Simple
SqFt Source 2464
Acceptable Financing Conventional, Cash
Horse Property N
Listing Terms Conventional, Cash
Financing Conventional,Cash
Special Listing Condition Standard
Pets Allowed No Pet Restrictions
Read Less Info
Want to know what your home might be worth? Contact us for a FREE valuation!

Our team is ready to help you sell your home for the highest possible price ASAP


"My job is to find and attract mastery-based agents to the office, protect the culture, and make sure everyone is happy! "






