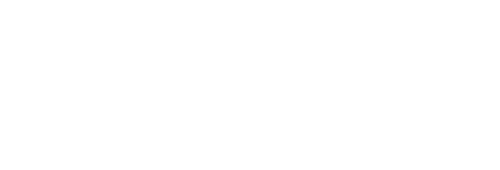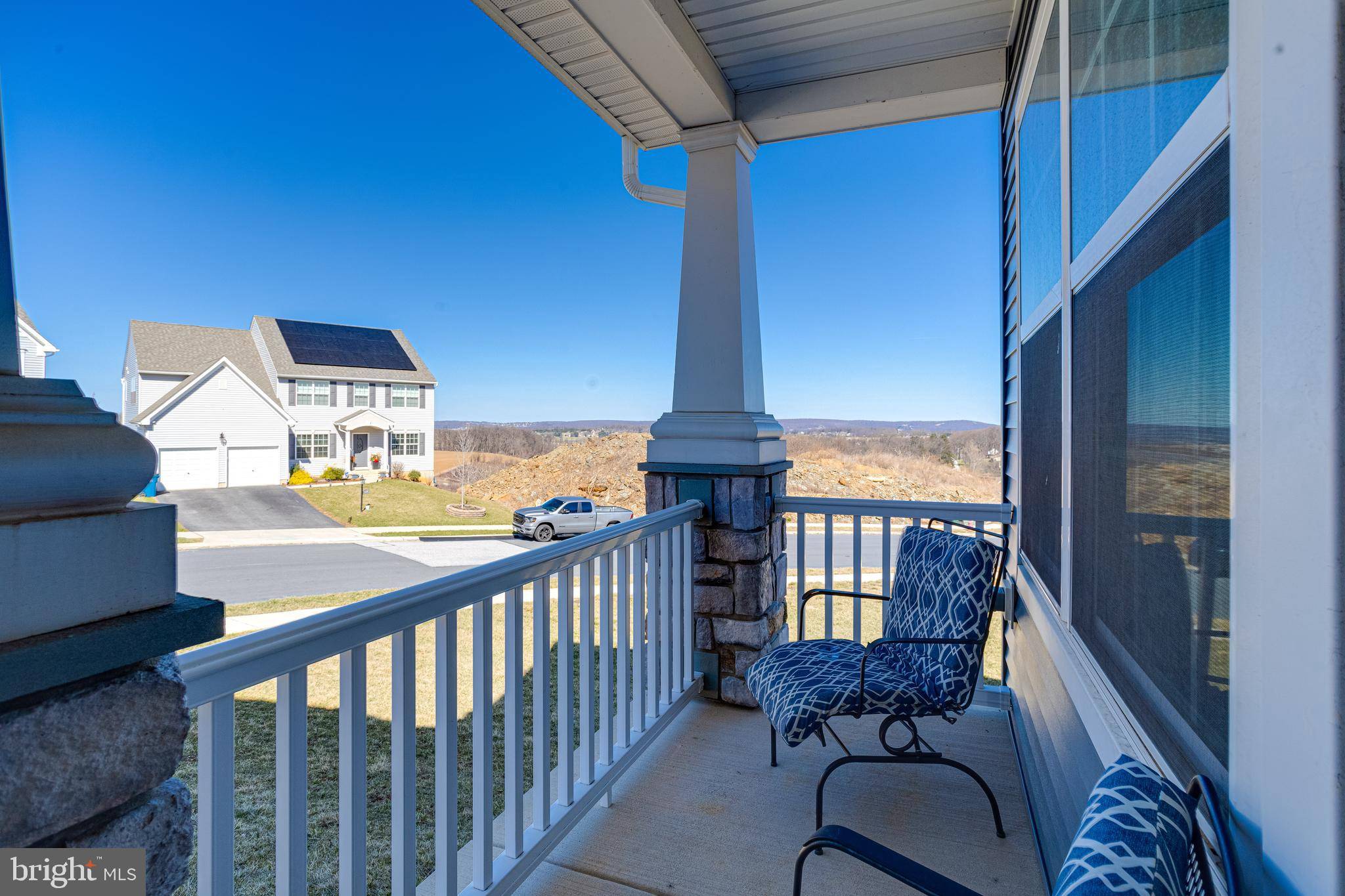Bought with Michael S Watroba • Boxlty Realty
$405,000
$405,000
For more information regarding the value of a property, please contact us for a free consultation.
4 Beds
3 Baths
2,408 SqFt
SOLD DATE : 07/08/2025
Key Details
Sold Price $405,000
Property Type Single Family Home
Sub Type Detached
Listing Status Sold
Purchase Type For Sale
Square Footage 2,408 sqft
Price per Sqft $168
Subdivision Kensington
MLS Listing ID PAYK2078568
Sold Date 07/08/25
Style Colonial
Bedrooms 4
Full Baths 2
Half Baths 1
HOA Fees $15/qua
HOA Y/N Y
Abv Grd Liv Area 2,408
Year Built 2021
Available Date 2025-04-02
Annual Tax Amount $6,834
Tax Year 2024
Lot Size 5,994 Sqft
Acres 0.14
Property Sub-Type Detached
Source BRIGHT
Property Description
This stunning newer construction home in the Red Lion school district is a true gem! This home features an open concept with luxury vinyl flooring throughout main level, updated kitchen, large island, walk in pantry and quartz countertops. Kitchen leading to family room with gas fireplace. Main level offers home office and bump out perfect for dining room table another large walk in utility closet right off mud room and 2 car garage. Upper-level features 4 nice size bedrooms with walk in closets and upper-level laundry room. Primary bedroom with two walk in closets and large primary bathroom with soaking tub, walk in shower and double sink vanity. Large lower level ready to be finished with an egress window for potential additional bedroom and rough in for potential bathroom. Premium corner lot with open space right next to it! Don't miss out on this must-see property!
Location
State PA
County York
Area Windsor Twp (15253)
Zoning RESIDENTIAL
Rooms
Basement Interior Access, Unfinished, Windows
Interior
Interior Features Bathroom - Walk-In Shower, Bathroom - Tub Shower, Ceiling Fan(s), Dining Area, Family Room Off Kitchen, Floor Plan - Open, Kitchen - Eat-In, Kitchen - Island, Primary Bath(s), Walk-in Closet(s)
Hot Water Natural Gas
Heating Forced Air
Cooling Central A/C
Fireplaces Number 1
Fireplaces Type Gas/Propane
Equipment Built-In Microwave, Dishwasher, Dryer, Exhaust Fan, Refrigerator, Stove, Washer
Furnishings No
Fireplace Y
Appliance Built-In Microwave, Dishwasher, Dryer, Exhaust Fan, Refrigerator, Stove, Washer
Heat Source Natural Gas
Laundry Upper Floor
Exterior
Parking Features Garage - Front Entry, Inside Access
Garage Spaces 2.0
Water Access N
Accessibility None
Attached Garage 2
Total Parking Spaces 2
Garage Y
Building
Lot Description Adjoins - Open Space, Cleared, Front Yard, Rear Yard, SideYard(s)
Story 3
Foundation Block
Sewer Public Sewer
Water Public
Architectural Style Colonial
Level or Stories 3
Additional Building Above Grade, Below Grade
New Construction N
Schools
School District Red Lion Area
Others
Senior Community No
Tax ID 53-000-44-0085-00-00000
Ownership Fee Simple
SqFt Source Assessor
Acceptable Financing Cash, Conventional, FHA, VA
Listing Terms Cash, Conventional, FHA, VA
Financing Cash,Conventional,FHA,VA
Special Listing Condition Standard
Read Less Info
Want to know what your home might be worth? Contact us for a FREE valuation!

Our team is ready to help you sell your home for the highest possible price ASAP

"My job is to find and attract mastery-based agents to the office, protect the culture, and make sure everyone is happy! "






