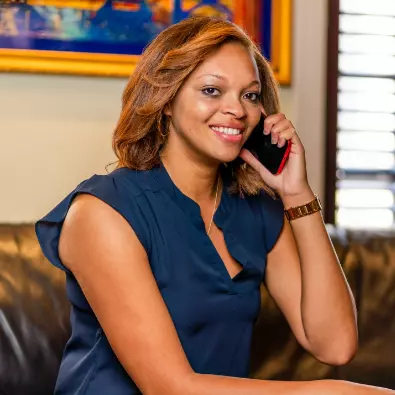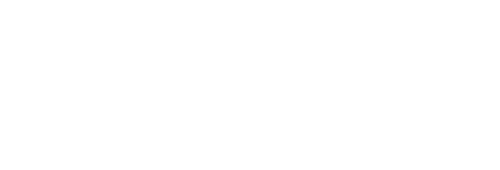Bought with Nicole M. Straub • Iron Valley Real Estate of Central PA
$298,000
$279,900
6.5%For more information regarding the value of a property, please contact us for a free consultation.
3 Beds
2 Baths
2,426 SqFt
SOLD DATE : 05/30/2025
Key Details
Sold Price $298,000
Property Type Single Family Home
Sub Type Detached
Listing Status Sold
Purchase Type For Sale
Square Footage 2,426 sqft
Price per Sqft $122
Subdivision None Available
MLS Listing ID PADA2044136
Sold Date 05/30/25
Style Raised Ranch/Rambler
Bedrooms 3
Full Baths 1
Half Baths 1
HOA Y/N N
Abv Grd Liv Area 1,620
Year Built 1952
Available Date 2025-04-18
Annual Tax Amount $3,893
Tax Year 2024
Lot Size 0.920 Acres
Acres 0.92
Property Sub-Type Detached
Source BRIGHT
Property Description
OFFER DEADLINE SUNDAY 4/20 @5pm. Indulge your wanderlust with this charming, unique and well-maintained property. Every day you can experience an “around the world” vibe with the multi-national decor. Let the adventure begin at the mudroom as you enter the copper kitchen, and continue to the Victorian Living room, French Impressionism dining room, Celestial bathroom, Asian powder room, Italian Primary bedroom, Safari Second bedroom, ending at the messy college student 3rd bedroom LOL. Most of the furniture and wall coverings can be included with an acceptable offer, so you can truly move right in. … The lower level offers a coastal theme family room, and possible fourth bedroom with a wall size map of the world. Also, on the lower level is a large unfinished space that includes the laundry area and lots of room for storage. Step outside of the laundry area into a spacious two car garage and adjacent to the garage is a cozy patio nook complete with fire pit, fountain and tiki torches. There is a paved driveway that encircles the home with a parking area near the garage. The refrigerator, washer and dryer also convey. Enjoy the walk-through video tour on YouTube. There will be an open house Saturday from 1-3. . Let the adventure begin at the mudroom as you enter the copper kitchen, and continue to the Victorian Living room, French Impressionism dining room, Celestial bathroom, Asian powder room, Italian Primary bedroom, Safari Second bedroom, ending at the messy college student 3rd bedroom LOL. The lower level offers a Coastal family room and a possible 4th bedroom with a travel theme and nearby there is lots of storage and the laundry area leading to the two-car garage.
Location
State PA
County Dauphin
Area Susquehanna Twp (14062)
Zoning RESIDENTIAL
Rooms
Other Rooms Living Room, Dining Room, Primary Bedroom, Bedroom 2, Bedroom 3, Kitchen, Mud Room
Basement Garage Access, Partially Finished
Main Level Bedrooms 3
Interior
Hot Water Electric
Heating Forced Air
Cooling Central A/C
Fireplaces Number 1
Fireplace Y
Heat Source Natural Gas
Exterior
Parking Features Basement Garage, Garage - Rear Entry, Inside Access
Garage Spaces 5.0
Water Access N
Accessibility 2+ Access Exits
Attached Garage 2
Total Parking Spaces 5
Garage Y
Building
Story 1
Foundation Block
Sewer Public Sewer
Water Public
Architectural Style Raised Ranch/Rambler
Level or Stories 1
Additional Building Above Grade, Below Grade
New Construction N
Schools
High Schools Susquehanna Township
School District Susquehanna Township
Others
Senior Community No
Tax ID 62-025-018-000-0000
Ownership Fee Simple
SqFt Source Assessor
Acceptable Financing FHA, VA, Conventional
Listing Terms FHA, VA, Conventional
Financing FHA,VA,Conventional
Special Listing Condition Standard
Read Less Info
Want to know what your home might be worth? Contact us for a FREE valuation!

Our team is ready to help you sell your home for the highest possible price ASAP

"My job is to find and attract mastery-based agents to the office, protect the culture, and make sure everyone is happy! "






