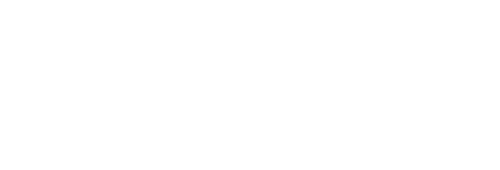Bought with NON MEMBER • Non Subscribing Office
$355,000
$350,000
1.4%For more information regarding the value of a property, please contact us for a free consultation.
4 Beds
3 Baths
2,300 SqFt
SOLD DATE : 04/17/2025
Key Details
Sold Price $355,000
Property Type Single Family Home
Sub Type Detached
Listing Status Sold
Purchase Type For Sale
Square Footage 2,300 sqft
Price per Sqft $154
Subdivision Seiders Hill
MLS Listing ID PASK2020336
Sold Date 04/17/25
Style Raised Ranch/Rambler
Bedrooms 4
Full Baths 2
Half Baths 1
HOA Y/N N
Abv Grd Liv Area 2,300
Originating Board BRIGHT
Year Built 2002
Available Date 2025-03-20
Annual Tax Amount $4,200
Tax Year 2016
Lot Size 0.450 Acres
Acres 0.45
Property Sub-Type Detached
Property Description
MULTIPLE OFFERS RECEIVED! PLEASE HAVE HIGHEST AND BEST BY 5PM 3/21/25. No stress, no hassle—just unpack and enjoy this stunning 4-bedroom rancher in beautiful Seider's Hill in the Blue Mountain School District! Designed for both comfort and style, the open-concept living, dining, and kitchen area creates the perfect space for entertaining. The brand-new paint, flooring and fixtures in the kitchen add a modern touch you'll love!
Step outside and discover the beauty of the large, private half-acre yard—a peaceful retreat perfect for relaxation or outdoor activities. Sitting high above the street, you'll enjoy stunning mountain views right from your own yard. Unwind in the luxurious new hot tub, nestled beneath a charming gazebo, where you can soak in warmth and tranquility while taking in the breathtaking scenery.
Need extra space? The gorgeous family room addition ensures year-round enjoyment, whether you're cozying up in winter or hosting summer gatherings. The large, partially finished basement offers endless possibilities. Whether you envision a home gym, game room, media center, workshop, or extra storage space, this area can easily adapt to your needs.
The private primary suite is a dream, featuring a luxurious en-suite bath with a soaking tub and a spacious walk-in shower—your personal oasis!
Plus, with a two-car garage and ample lower-level storage, this home is as practical as it is beautiful. Don't wait—schedule your private showing today!
Location
State PA
County Schuylkill
Area North Manheim Twp (13318)
Zoning R-1
Rooms
Other Rooms Living Room, Dining Room, Primary Bedroom, Bedroom 2, Bedroom 3, Kitchen, Family Room, Bedroom 1, Laundry
Basement Full
Main Level Bedrooms 4
Interior
Interior Features Primary Bath(s), Kitchen - Island, Kitchen - Eat-In, Bathroom - Tub Shower, Breakfast Area, Carpet, Ceiling Fan(s), Entry Level Bedroom, Family Room Off Kitchen, Floor Plan - Open, Skylight(s), Upgraded Countertops, WhirlPool/HotTub
Hot Water Electric
Heating Forced Air
Cooling Central A/C
Flooring Fully Carpeted, Vinyl, Tile/Brick
Fireplaces Number 1
Fireplaces Type Gas/Propane
Equipment Dishwasher, Stove, Refrigerator, Oven/Range - Gas, Washer, Dryer
Fireplace Y
Window Features ENERGY STAR Qualified,Insulated
Appliance Dishwasher, Stove, Refrigerator, Oven/Range - Gas, Washer, Dryer
Heat Source Natural Gas
Laundry Main Floor
Exterior
Exterior Feature Roof, Porch(es), Deck(s), Patio(s)
Parking Features Inside Access, Garage Door Opener
Garage Spaces 8.0
Water Access N
View Garden/Lawn, Mountain, Panoramic, Trees/Woods, Scenic Vista
Roof Type Pitched,Architectural Shingle
Accessibility None
Porch Roof, Porch(es), Deck(s), Patio(s)
Attached Garage 2
Total Parking Spaces 8
Garage Y
Building
Story 1
Foundation Concrete Perimeter
Sewer Public Sewer
Water Public
Architectural Style Raised Ranch/Rambler
Level or Stories 1
Additional Building Above Grade
Structure Type Dry Wall
New Construction N
Schools
Middle Schools Blue Mountain
High Schools Blue Mountain
School District Blue Mountain
Others
Senior Community No
Tax ID 18-24-0028
Ownership Fee Simple
SqFt Source Estimated
Acceptable Financing Conventional, VA, FHA 203(b), USDA
Listing Terms Conventional, VA, FHA 203(b), USDA
Financing Conventional,VA,FHA 203(b),USDA
Special Listing Condition Standard
Read Less Info
Want to know what your home might be worth? Contact us for a FREE valuation!

Our team is ready to help you sell your home for the highest possible price ASAP

"My job is to find and attract mastery-based agents to the office, protect the culture, and make sure everyone is happy! "






