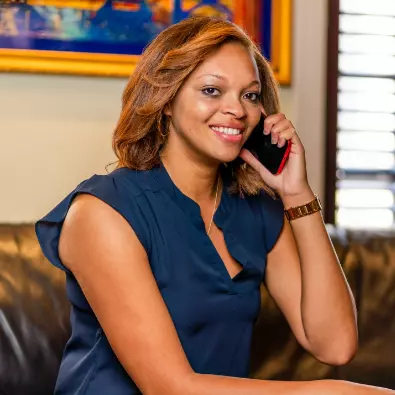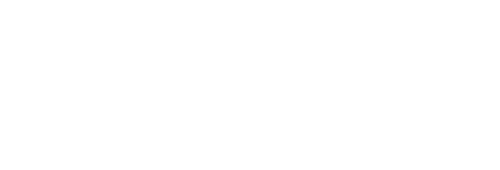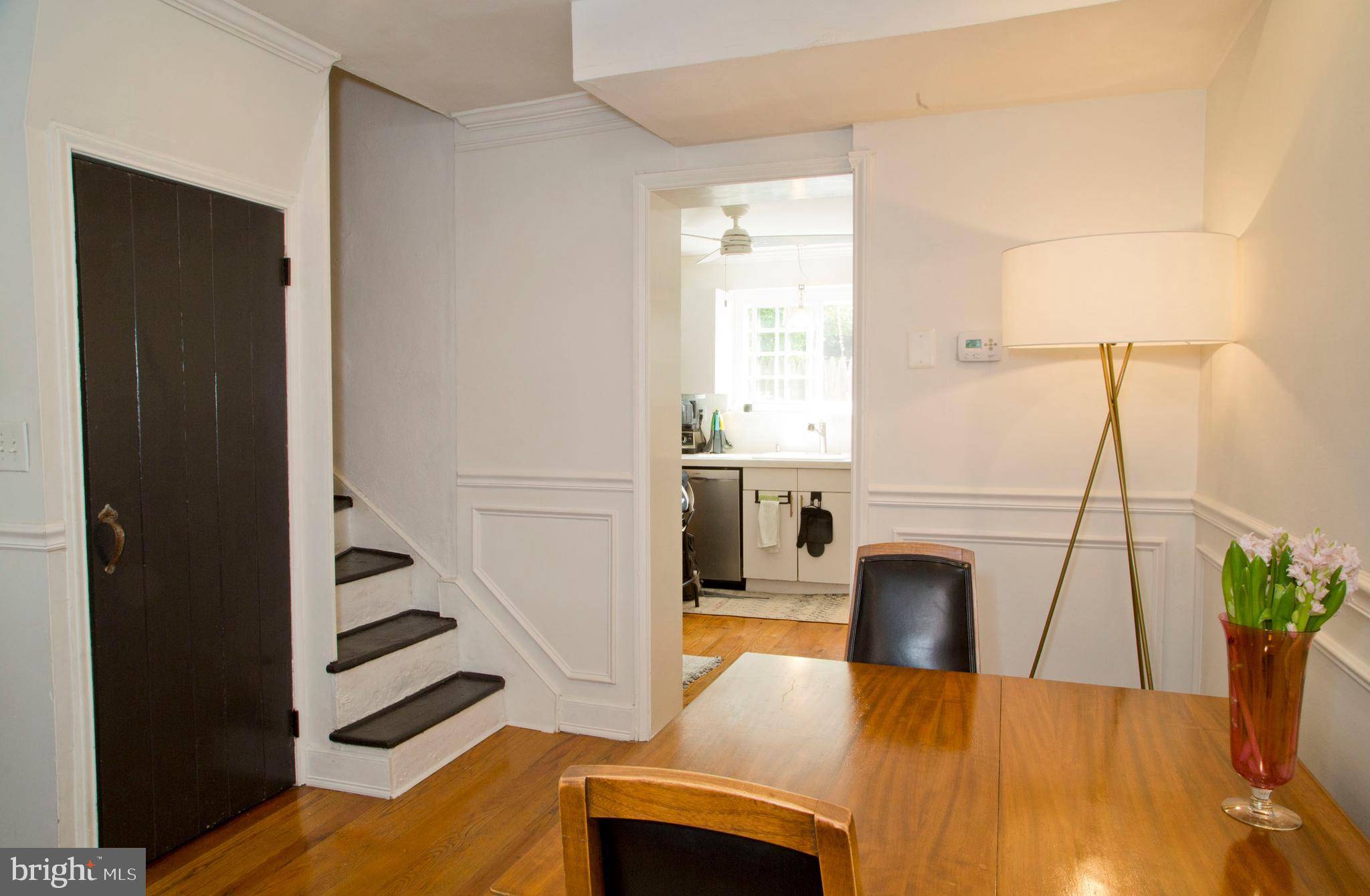Bought with Joan Mozenter • BHHS Fox & Roach Rittenhouse Office at Walnut St
$365,000
$360,000
1.4%For more information regarding the value of a property, please contact us for a free consultation.
3 Beds
1 Bath
942 SqFt
SOLD DATE : 06/02/2021
Key Details
Sold Price $365,000
Property Type Townhouse
Sub Type Interior Row/Townhouse
Listing Status Sold
Purchase Type For Sale
Square Footage 942 sqft
Price per Sqft $387
Subdivision Queen Village
MLS Listing ID PAPH1012416
Sold Date 06/02/21
Style Trinity
Bedrooms 3
Full Baths 1
HOA Y/N N
Abv Grd Liv Area 942
Year Built 1923
Annual Tax Amount $4,457
Tax Year 2021
Lot Size 481 Sqft
Acres 0.01
Lot Dimensions 16.13 x 29.85
Property Sub-Type Interior Row/Townhouse
Source BRIGHT
Property Description
911 South Bodine St is located on a private, historically certified brick and granite alley in one of the citys most desirable communities, Queen Village. The gorgeous faade with industrial light, thoughtful sidewalk plantings and working shutters is only a sample of what this magnificent home has to offer. While retaining some of the past, this house has been updated for your modern comforts and convenience. Open the front door to a living room with warm natural light flowing from the east-facing kitchen window. Extensive millwork including unique picture rails, polished oak flooring, recessed LED lighting, built in shelving, and a cozy fireplace with gas hookups in place make this space both convenient and beautiful. The sunny eat-in kitchen boasts fairly new stainless appliances including an ultra-quiet Bosch full-sized dishwasher, a refrigerator, and a large capacity 5 burner gas convection range. Out the kitchen door is a private outdoor space wrapping around the house with five herb planters hanging on the walls for your culinary gardening needs. On the second floor you will find 2 bedrooms as well as the full, white, three piece tiled bathroom with tub. The rear bedroom is drenched in light from the two eastern windows with a wall to wall mirrored closet echoing the sun's brilliance throughout. The second, smaller bedroom in the front of the home could also serve as the perfect office space and features a non working fireplace, shelving, elegant millwork, and recessed lighting. The third level is a jewel unto itself and could serve as the main bedroom of the home or as an extended living space with its attached 12 by 12 trex roof deck with white railings overlooking the hidden private community garden tucked away in the rear of the home creating your very own urban oasis. This luminous living space features glossy oak flooring with extensive white moldings and two closets. The basement includes a washer and dryer, storage and other mechanicals such as the newer high efficiency HVAC system and hot water heater. Other features of this home include gorgeous energy saving ORKNA windows, recently done energy star eco roof coating, and elastomeric painted stucco walls just to name a few. Do not miss your opportunity to live in this fantastic, one of a kind home in one of Philly's hottest areas with a 93 walk score allowing you to take full advantage of all of the parks, farmer's markets, shopping and dining our fabulous city has to offer!
Location
State PA
County Philadelphia
Area 19147 (19147)
Zoning RM1
Rooms
Other Rooms Living Room, Bedroom 2, Bedroom 3, Kitchen, Basement, Bedroom 1, Bathroom 1
Basement Unfinished
Interior
Interior Features Ceiling Fan(s), Chair Railings, Combination Kitchen/Living, Crown Moldings, Recessed Lighting, Wood Floors, Wainscotting, Kitchen - Island
Hot Water Natural Gas
Heating Forced Air
Cooling Central A/C
Flooring Wood
Fireplaces Number 2
Fireplaces Type Non-Functioning
Equipment Dishwasher, Dryer, Refrigerator, Stainless Steel Appliances, Washer, Stove
Furnishings No
Fireplace Y
Appliance Dishwasher, Dryer, Refrigerator, Stainless Steel Appliances, Washer, Stove
Heat Source Natural Gas
Laundry Basement
Exterior
Exterior Feature Patio(s), Deck(s), Roof
Fence Rear
Water Access N
Accessibility None
Porch Patio(s), Deck(s), Roof
Garage N
Building
Story 3
Sewer Public Sewer
Water Public
Architectural Style Trinity
Level or Stories 3
Additional Building Above Grade, Below Grade
New Construction N
Schools
Middle Schools Nebinger George
High Schools Furness
School District The School District Of Philadelphia
Others
Senior Community No
Tax ID 021399650
Ownership Fee Simple
SqFt Source Assessor
Horse Property N
Special Listing Condition Standard
Read Less Info
Want to know what your home might be worth? Contact us for a FREE valuation!

Our team is ready to help you sell your home for the highest possible price ASAP

"My job is to find and attract mastery-based agents to the office, protect the culture, and make sure everyone is happy! "






