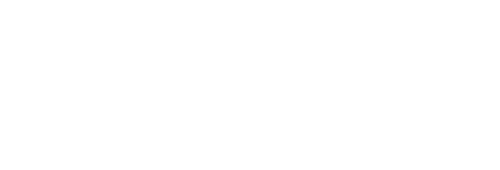4 Beds
3 Baths
1,008 SqFt
4 Beds
3 Baths
1,008 SqFt
Open House
Sat Sep 06, 11:00am - 1:00pm
Key Details
Property Type Townhouse
Sub Type Interior Row/Townhouse
Listing Status Coming Soon
Purchase Type For Sale
Square Footage 1,008 sqft
Price per Sqft $584
Subdivision Point Breeze
MLS Listing ID PAPH2531896
Style Traditional
Bedrooms 4
Full Baths 2
Half Baths 1
HOA Y/N N
Abv Grd Liv Area 2,044
Year Built 2017
Available Date 2025-09-06
Annual Tax Amount $1,548
Tax Year 2025
Lot Size 1,008 Sqft
Acres 0.02
Lot Dimensions 16.00 x 63.00
Property Sub-Type Interior Row/Townhouse
Source BRIGHT
Property Description
This extra-large new construction residence offers nearly 2,700 sq. ft. of modern living, complete with luxury finishes throughout.
Inside, you'll find a bright, open floor plan highlighted by hardwood floors and a designer kitchen featuring granite countertops, luxury cabinetry, tiled backsplash, and pendant lighting over the island. The home comes equipped with a full technology package and two-zone heating & air for year-round comfort.
The full third-floor owner's suite is a true retreat with walk-in closets, accent lighting, tray ceiling with crown molding, and a spa-inspired bathroom. A private deck and wet bar lead directly to the expansive roof deck, perfect for entertaining with incredible city views.
Three outdoor spaces set this home apart — enjoy a private deck off the master suite, a spacious rear yard, and a durable fiberglass roof deck with parapet walls for added privacy.
Additional highlights include:
3 bedrooms, 3.5 bathrooms
Finished lower level with full bath — ideal as a second living room or 4th bedroom
Bathrooms with granite or quartz vanity tops
Large secondary bedrooms with oversized closets and natural light
Brick façade with a designer standing-seam metal bay and iron railing
Walking distance to transit and new ALDI just built on Washington Avenue! This home combines size, style, and comfort in one of Philadelphia's most exciting neighborhoods. Don't miss the opportunity to make it yours!
Location
State PA
County Philadelphia
Area 19146 (19146)
Zoning RSA5
Rooms
Other Rooms Living Room, Dining Room, Primary Bedroom, Bedroom 4, Kitchen, Basement, Bedroom 1, Bathroom 2, Primary Bathroom
Basement Full
Interior
Interior Features Kitchen - Island, Kitchen - Gourmet, Attic/House Fan, Built-Ins, Ceiling Fan(s), Recessed Lighting, Upgraded Countertops, Walk-in Closet(s), Wet/Dry Bar
Hot Water Natural Gas
Heating Forced Air
Cooling Central A/C
Fireplace N
Heat Source Natural Gas
Laundry Upper Floor
Exterior
Exterior Feature Deck(s), Roof, Patio(s)
Water Access N
Accessibility None
Porch Deck(s), Roof, Patio(s)
Garage N
Building
Lot Description Rear Yard
Story 2
Foundation Brick/Mortar
Sewer Public Sewer
Water Public
Architectural Style Traditional
Level or Stories 2
Additional Building Above Grade, Below Grade
New Construction N
Schools
School District Philadelphia City
Others
Senior Community No
Tax ID 363044500
Ownership Fee Simple
SqFt Source Assessor
Security Features Carbon Monoxide Detector(s),Electric Alarm,Security System,Sprinkler System - Indoor
Acceptable Financing Cash, Conventional, FHA, VA
Listing Terms Cash, Conventional, FHA, VA
Financing Cash,Conventional,FHA,VA
Special Listing Condition Standard
Virtual Tour https://vimeo.com/1113500151?fl=pl&fe=sh

"My job is to find and attract mastery-based agents to the office, protect the culture, and make sure everyone is happy! "






