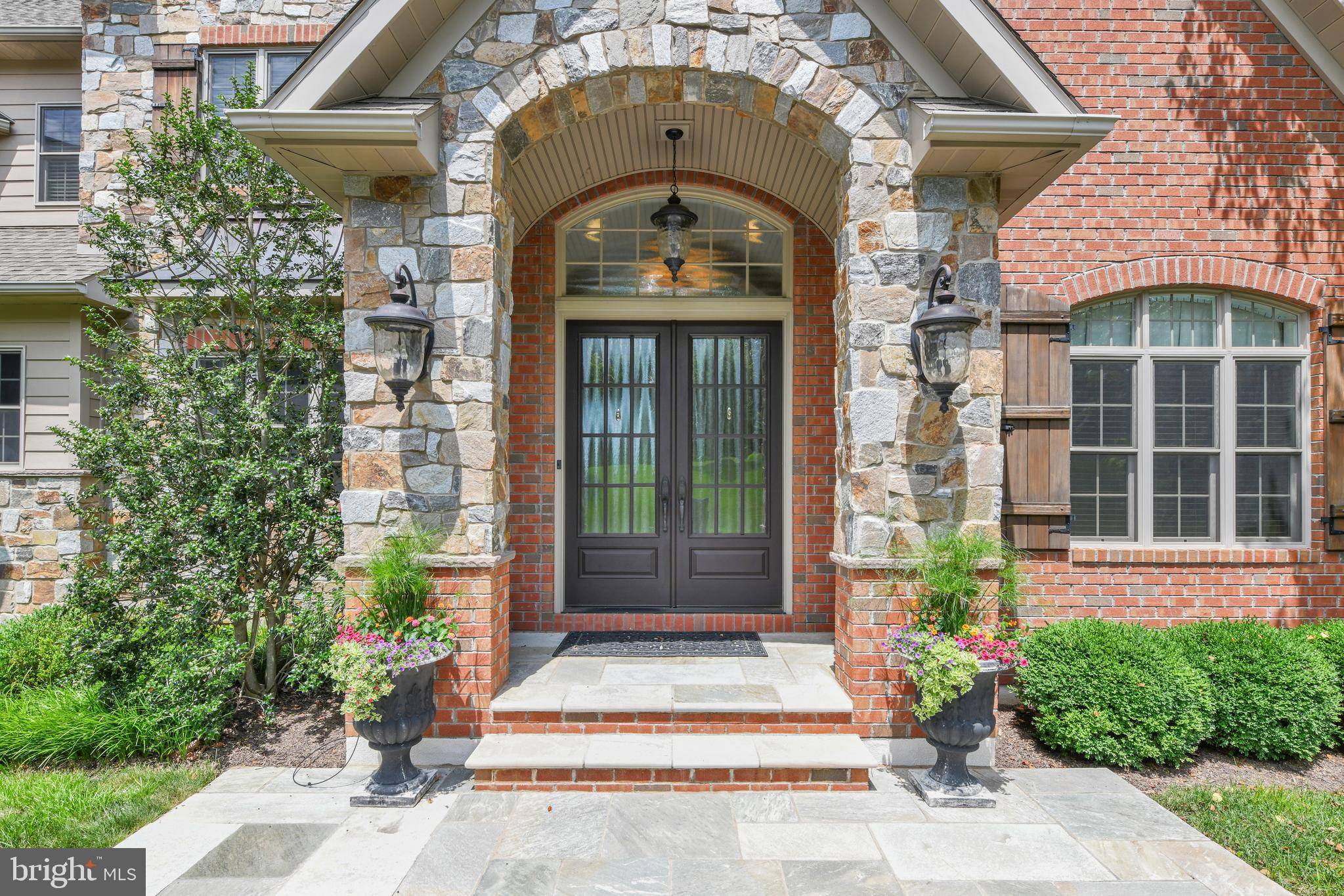8 Beds
8 Baths
8,854 SqFt
8 Beds
8 Baths
8,854 SqFt
Key Details
Property Type Single Family Home
Sub Type Detached
Listing Status Coming Soon
Purchase Type For Sale
Square Footage 8,854 sqft
Price per Sqft $338
Subdivision Stonehill
MLS Listing ID PABK2060206
Style Transitional
Bedrooms 8
Full Baths 6
Half Baths 2
HOA Fees $150/ann
HOA Y/N Y
Abv Grd Liv Area 6,165
Year Built 2015
Available Date 2025-07-25
Annual Tax Amount $36,189
Tax Year 2025
Lot Size 3.030 Acres
Acres 3.03
Property Sub-Type Detached
Source BRIGHT
Property Description
Location
State PA
County Berks
Area Cumru Twp (10239)
Zoning RES
Direction Southwest
Rooms
Other Rooms Living Room, Dining Room, Primary Bedroom, Bedroom 2, Bedroom 3, Bedroom 4, Bedroom 5, Kitchen, Game Room, Family Room, Foyer, Breakfast Room, Study, Laundry, Mud Room, Other, Office, Media Room, Bedroom 6
Basement Daylight, Full, Full, Heated, Improved, Interior Access, Outside Entrance, Partially Finished, Poured Concrete
Main Level Bedrooms 1
Interior
Interior Features Additional Stairway, 2nd Kitchen, Bar, Bathroom - Walk-In Shower, Bathroom - Jetted Tub, Breakfast Area, Built-Ins, Ceiling Fan(s), Crown Moldings, Curved Staircase, Dining Area, Double/Dual Staircase, Entry Level Bedroom, Floor Plan - Open, Kitchen - Eat-In, Kitchen - Gourmet, Kitchen - Island, Pantry, Sound System, Upgraded Countertops, Walk-in Closet(s), Water Treat System, Wet/Dry Bar, Window Treatments, Wine Storage
Hot Water Propane
Heating Forced Air
Cooling Central A/C, Geothermal
Flooring Hardwood, Engineered Wood, Carpet, Tile/Brick
Fireplaces Number 5
Fireplaces Type Gas/Propane
Inclusions appliances, pool equipment
Equipment Built-In Range, Commercial Range, Dishwasher, Oven - Double, Oven/Range - Gas, Range Hood, Refrigerator, Six Burner Stove, Stainless Steel Appliances
Fireplace Y
Appliance Built-In Range, Commercial Range, Dishwasher, Oven - Double, Oven/Range - Gas, Range Hood, Refrigerator, Six Burner Stove, Stainless Steel Appliances
Heat Source Propane - Owned, Geo-thermal
Laundry Upper Floor, Lower Floor
Exterior
Parking Features Garage - Side Entry, Inside Access
Garage Spaces 5.0
Fence Aluminum
Pool Fenced, Gunite, Heated, In Ground, Negative Edge/Infinity
Utilities Available Cable TV, Electric Available, Propane
View Y/N N
Water Access N
View Scenic Vista, Trees/Woods
Roof Type Architectural Shingle
Accessibility None
Attached Garage 3
Total Parking Spaces 5
Garage Y
Private Pool N
Building
Lot Description Additional Lot(s), Level
Story 3
Foundation Concrete Perimeter
Sewer On Site Septic
Water Well
Architectural Style Transitional
Level or Stories 3
Additional Building Above Grade, Below Grade
Structure Type 9'+ Ceilings
New Construction N
Schools
High Schools Governor Mifflin
School District Governor Mifflin
Others
Pets Allowed N
Senior Community No
Tax ID 39-4393-02-99-1064
Ownership Fee Simple
SqFt Source Estimated
Security Features 24 hour security,Carbon Monoxide Detector(s),Exterior Cameras,Security System,Smoke Detector
Acceptable Financing Cash, Conventional
Horse Property N
Listing Terms Cash, Conventional
Financing Cash,Conventional
Special Listing Condition Standard

"My job is to find and attract mastery-based agents to the office, protect the culture, and make sure everyone is happy! "






