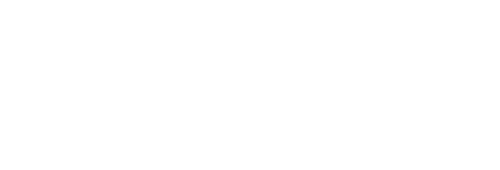2 Beds
2 Baths
1,690 SqFt
2 Beds
2 Baths
1,690 SqFt
OPEN HOUSE
Sat Jul 19, 1:00pm - 3:00pm
Key Details
Property Type Manufactured Home
Sub Type Manufactured
Listing Status Coming Soon
Purchase Type For Sale
Square Footage 1,690 sqft
Price per Sqft $248
Subdivision Buckingham Springs
MLS Listing ID PABU2100636
Style Ranch/Rambler
Bedrooms 2
Full Baths 2
HOA Y/N N
Abv Grd Liv Area 1,690
Land Lease Amount 800.0
Land Lease Frequency Monthly
Year Built 1992
Available Date 2025-07-19
Annual Tax Amount $2,953
Tax Year 2025
Lot Dimensions 0.00 x 0.00
Property Sub-Type Manufactured
Source BRIGHT
Property Description
The spacious living room, adorned with newer carpeting, opens to a formal dining room providing ample space for family gatherings and entertaining. Adjacent to the living room is a comfortable den/office, which has a sliding glass door leading to a newer outdoor Trex deck equipped with an overhead awning for those hot, sunny days.
Down the hallway, you'll find a laundry room complete with a washer, dryer, and sink, leading to a garage that accommodates one car along with additional storage. For overnight guests, this home includes a hallway bathroom with heated tile floors and a generously sized guest bedroom.
At the end of the hallway, the expansive primary bedroom features an ensuite bathroom that also boasts heated floors, along with a roll-in tile shower complete with multiple grab bars for convenience and safety.
This home features several newer additions, including a roof (2016), deck, and patio door (2018), as well as a water heater and air conditioning unit (2018).
Join us for an open house on Saturday, July 19th, from 1-3 PM, and bring your offer!
Location
State PA
County Bucks
Area Buckingham Twp (10106)
Zoning MOB
Rooms
Other Rooms Living Room, Dining Room, Primary Bedroom, Kitchen, Den, Bedroom 1, Laundry, Attic
Main Level Bedrooms 2
Interior
Interior Features Primary Bath(s), Kitchen - Island, Butlers Pantry, Skylight(s), Ceiling Fan(s), Bathroom - Stall Shower, Dining Area
Hot Water Electric
Heating Forced Air
Cooling Central A/C
Flooring Fully Carpeted, Vinyl
Equipment Dishwasher, Built-In Microwave
Fireplace N
Appliance Dishwasher, Built-In Microwave
Heat Source Electric
Laundry Main Floor
Exterior
Exterior Feature Deck(s)
Parking Features Oversized
Garage Spaces 1.0
Utilities Available Cable TV
Amenities Available Swimming Pool, Club House
Water Access N
Roof Type Pitched,Shingle
Accessibility Grab Bars Mod, Roll-in Shower
Porch Deck(s)
Attached Garage 1
Total Parking Spaces 1
Garage Y
Building
Lot Description Level, Front Yard, Rear Yard, SideYard(s)
Story 1
Foundation Concrete Perimeter, Brick/Mortar
Sewer Community Septic Tank, Private Septic Tank
Water Private/Community Water
Architectural Style Ranch/Rambler
Level or Stories 1
Additional Building Above Grade, Below Grade
Structure Type Cathedral Ceilings
New Construction N
Schools
High Schools Central Bucks High School East
School District Central Bucks
Others
HOA Fee Include Pool(s),Common Area Maintenance,Snow Removal,Trash,Sewer,Bus Service
Senior Community Yes
Age Restriction 55
Tax ID 06-018-083 0500
Ownership Land Lease
SqFt Source Estimated
Acceptable Financing Conventional
Listing Terms Conventional
Financing Conventional
Special Listing Condition Standard

"My job is to find and attract mastery-based agents to the office, protect the culture, and make sure everyone is happy! "






