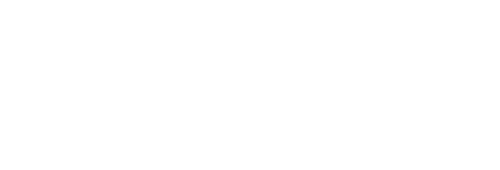4 Beds
4 Baths
3,627 SqFt
4 Beds
4 Baths
3,627 SqFt
OPEN HOUSE
Sat Jul 19, 11:00am - 1:00pm
Sun Jul 20, 12:00pm - 2:00pm
Key Details
Property Type Single Family Home
Sub Type Detached
Listing Status Active
Purchase Type For Sale
Square Footage 3,627 sqft
Price per Sqft $317
Subdivision Brookwood Ests
MLS Listing ID PABU2100630
Style Colonial
Bedrooms 4
Full Baths 3
Half Baths 1
HOA Y/N N
Abv Grd Liv Area 3,627
Year Built 1990
Available Date 2025-07-19
Annual Tax Amount $9,622
Tax Year 2016
Lot Size 1.370 Acres
Acres 1.37
Lot Dimensions IRREGULAR
Property Sub-Type Detached
Source BRIGHT
Property Description
Upon entering, a grand double doorway reveals an expansive, sun-drenched foyer showcasing a striking curved staircase. To your left, a formal living room invites relaxation, while the elegant dining room to your right sets the stage for memorable gatherings. The entire main level exudes warmth with timeless hardwood floors, creating a seamless flow throughout the inviting floorplan.
The state-of-the-art kitchen is truly the heart of this home, equipped with top-tier appliances including a Wolf gas-powered cooktop, Sub-Zero refrigerator, and a large center island with a built-in microwave. Thoughtful additions like a beverage fridge and coffee bar enhance convenience, making it ideal for entertaining. This eat-in kitchen flows effortlessly into the family room, which boasts custom built-ins, a charming brick gas fireplace, and direct access to a dedicated home office. The main floor also includes a laundry room with commercial-grade appliances and direct backyard access, plus a spacious three-car garage with new epoxy flooring.
Upstairs, a welcoming landing leads to the private owner's suite, a spacious retreat featuring a cozy sitting room and a newly remodeled spa-like bathroom with heated floors. Indulge in the beautiful shower stall, freestanding soaking tub, and double vanity, complemented by two ample closets. Across the hall, secondary bedrooms offer comfort and style, including an extra-large fourth bedroom distinguished by two walk-in closets. An updated hall bath serves these rooms. The finished basement, complete with durable wood tile flooring, provides additional versatile living space, a bonus room, and a full bath.
Embrace outdoor living at its finest! The screened-in porch, featuring a granite bar, skylights, and ceiling fans, is perfect for year-round enjoyment. Step out onto the custom-built paver patio with a grill light and be captivated by incredible sunsets overlooking your personal apple orchard and charming chicken coop. An invisible fence offers peace of mind for pet owners. This turnkey residence provides immediate access to Northampton Township Park's extensive amenities, including playgrounds, sports fields, and bike paths. This unique home harmoniously blends classic style with modern comforts, offering a peaceful and private sanctuary.
Location
State PA
County Bucks
Area Northampton Twp (10131)
Zoning AR
Direction Northeast
Rooms
Other Rooms Bedroom 2, Bedroom 3, Bedroom 4, Bedroom 1, Bathroom 1, Bathroom 2, Half Bath
Basement Full, Fully Finished
Interior
Interior Features Bathroom - Stall Shower, Ceiling Fan(s), Dining Area, Primary Bath(s)
Hot Water Electric
Heating Forced Air, Heat Pump - Electric BackUp
Cooling Central A/C
Flooring Fully Carpeted, Tile/Brick, Wood
Fireplaces Number 1
Fireplaces Type Brick, Gas/Propane
Inclusions All appliances, Fridge In Basement, chicken coop if the buyer wants
Equipment Built-In Microwave, Disposal, Oven - Self Cleaning
Fireplace Y
Appliance Built-In Microwave, Disposal, Oven - Self Cleaning
Heat Source Electric
Laundry Main Floor
Exterior
Exterior Feature Patio(s)
Parking Features Garage - Side Entry, Garage Door Opener, Inside Access
Garage Spaces 3.0
Fence Invisible
Utilities Available Cable TV
View Y/N N
Water Access N
Roof Type Shingle
Accessibility 2+ Access Exits
Porch Patio(s)
Attached Garage 3
Total Parking Spaces 3
Garage Y
Private Pool N
Building
Lot Description Irregular, Level, Open
Story 2
Foundation Permanent
Sewer Public Sewer
Water Public
Architectural Style Colonial
Level or Stories 2
Additional Building Above Grade
New Construction N
Schools
Elementary Schools Maureen M Welch
Middle Schools Holland Jr
High Schools Council Rock High School South
School District Council Rock
Others
Pets Allowed N
Senior Community No
Tax ID 31-070-067
Ownership Fee Simple
SqFt Source Estimated
Acceptable Financing Conventional
Horse Property N
Listing Terms Conventional
Financing Conventional
Special Listing Condition Standard

"My job is to find and attract mastery-based agents to the office, protect the culture, and make sure everyone is happy! "






