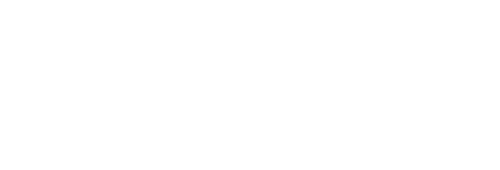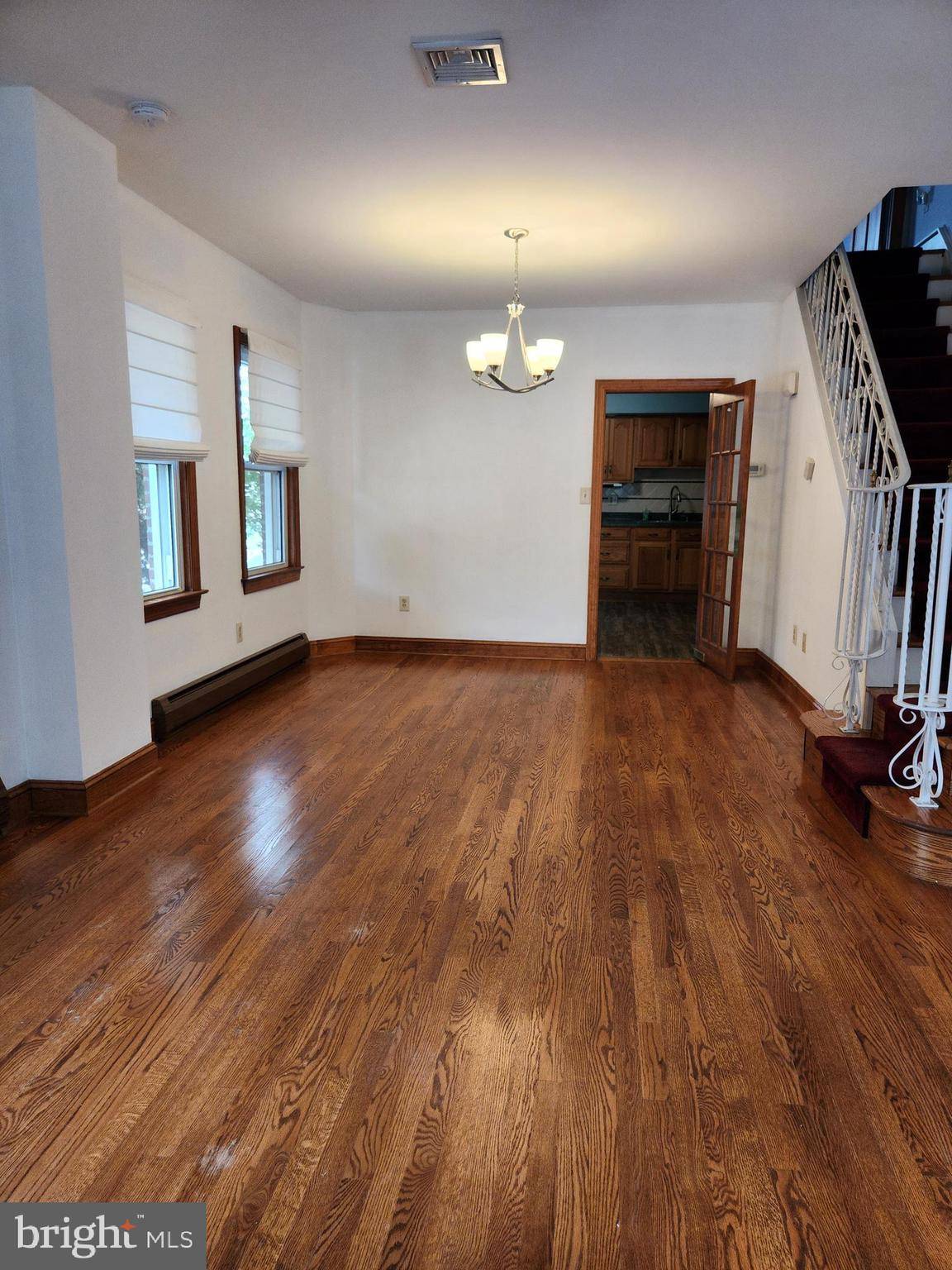3 Beds
2 Baths
1,398 SqFt
3 Beds
2 Baths
1,398 SqFt
Key Details
Property Type Single Family Home, Townhouse
Sub Type Twin/Semi-Detached
Listing Status Active
Purchase Type For Sale
Square Footage 1,398 sqft
Price per Sqft $286
Subdivision Acorn Hill
MLS Listing ID PAMC2143828
Style Colonial
Bedrooms 3
Full Baths 2
HOA Y/N N
Abv Grd Liv Area 1,398
Year Built 1927
Annual Tax Amount $4,012
Tax Year 2024
Lot Size 3,800 Sqft
Acres 0.09
Lot Dimensions 33.00 x 0.00
Property Sub-Type Twin/Semi-Detached
Source BRIGHT
Property Description
Upstairs you will find three bedrooms with ceiling fans and a custom-made full wall closet in the main bedroom. A ceramic tile full bath completes the second floor.
For storage of your seasonal items, you have easy access to a walk-up staircase to the full attic.
The excitement continues when you venture down to see the finished basement offering additional living space with a convenient powder room. Windows have been updated to vinyl double hung accented with cotton pleated shades and mini blinds.
A one car detached brick garage is also part of this property.
Located within walking distance to restaurants, shopping, and is part of the Upper Merion School District.
With quick access to major highways, parks, and recreational facilities, this location truly has it all. Don't miss this opportunity. The owners have conscientiously prepared this home making it ready for immediate occupancy.
Location
State PA
County Montgomery
Area Bridgeport Boro (10602)
Zoning RESIDENTIAL
Rooms
Basement Partially Finished
Interior
Hot Water Natural Gas
Heating Baseboard - Hot Water
Cooling Central A/C
Flooring Hardwood
Fireplace N
Heat Source Electric
Exterior
Parking Features Other
Garage Spaces 1.0
Water Access N
Roof Type Architectural Shingle
Accessibility None
Total Parking Spaces 1
Garage Y
Building
Story 2
Foundation Other
Sewer Public Sewer
Water Public
Architectural Style Colonial
Level or Stories 2
Additional Building Above Grade, Below Grade
Structure Type Dry Wall
New Construction N
Schools
High Schools Upper Merion
School District Upper Merion Area
Others
Pets Allowed Y
Senior Community No
Tax ID 02-00-03244-003
Ownership Fee Simple
SqFt Source Assessor
Acceptable Financing Cash, Conventional
Listing Terms Cash, Conventional
Financing Cash,Conventional
Special Listing Condition Standard
Pets Allowed No Pet Restrictions

"My job is to find and attract mastery-based agents to the office, protect the culture, and make sure everyone is happy! "






