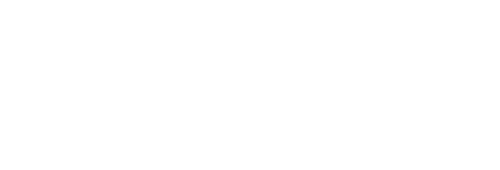3 Beds
3 Baths
1,987 SqFt
3 Beds
3 Baths
1,987 SqFt
OPEN HOUSE
Sun Apr 27, 12:00pm - 3:00pm
Key Details
Property Type Townhouse
Sub Type End of Row/Townhouse
Listing Status Active
Purchase Type For Sale
Square Footage 1,987 sqft
Price per Sqft $211
Subdivision Woodlyn Crossing
MLS Listing ID PABU2092898
Style Other
Bedrooms 3
Full Baths 2
Half Baths 1
HOA Fees $116/mo
HOA Y/N Y
Abv Grd Liv Area 1,987
Originating Board BRIGHT
Year Built 1978
Available Date 2025-04-23
Annual Tax Amount $5,618
Tax Year 2025
Lot Size 3,255 Sqft
Acres 0.07
Lot Dimensions 31.00 x 105.00
Property Sub-Type End of Row/Townhouse
Property Description
Step inside to a living room boasting 11.5 foot ceilings and a wood-burning fireplace. Spacious dining room flows through a fully updated kitchen showcasing granite countertops, modern finishes, and an abundance of natural light. Enjoy your morning coffee on the side balcony overlooking a serene pond with a fountain.
A standout feature is the walk-out lower level, functioning as its own private suite. Complete with a powder room and easy outdoor access, this versatile space is perfect for a guest room, home office, or gym.
The top floor features a generous primary suite with a private bath and walk-in closet, along with two additional bedrooms, a second bathroom, ample storage, and the convenience of an upstairs laundry room.
The community is served by a school bus that conveniently stops right across the street—a dream for busy families. Just steps away from the home, residents have access to playgrounds, tennis courts, and a full-service pool, all within walking distance.
Neshaminy Creek winds gracefully through the neighborhood, offering scenic views and well-maintained trails for hiking and dog walking, ponds perfect for fishing, and plenty of open space to enjoy.
Adjacent to the neighborhood, you'll find Playwicki Farm, a 110-acre preserved park offering trails and historic buildings.
This home is centrally located with easy access to major routes such as Route 1 and the Pennsylvania Turnpike. The charming Langhorne Borough, with its array of shops and dining options, is nearby.
For those working in Northeast Philadelphia or even New Jersey, the proximity ensures a hassle-free journey. The best part? All of this is available with an incredibly low HOA fee of just $116 per month giving you access to exceptional amenities and a beautifully maintained community at outstanding value.
Location
State PA
County Bucks
Area Lower Southampton Twp (10121)
Zoning PURD
Rooms
Basement Poured Concrete
Interior
Interior Features Bathroom - Tub Shower, Breakfast Area, Carpet, Dining Area, Floor Plan - Traditional, Kitchen - Eat-In, Kitchen - Island, Kitchen - Table Space
Hot Water Electric
Heating Forced Air
Cooling Central A/C
Flooring Other
Fireplaces Number 1
Inclusions Washer, Dryer, Refrigerator all in as is condition.
Equipment Built-In Microwave, Dishwasher, Dryer, Oven/Range - Electric, Refrigerator, Stainless Steel Appliances, Washer, Water Heater, Oven - Self Cleaning
Fireplace Y
Window Features Double Pane
Appliance Built-In Microwave, Dishwasher, Dryer, Oven/Range - Electric, Refrigerator, Stainless Steel Appliances, Washer, Water Heater, Oven - Self Cleaning
Heat Source Electric
Laundry Upper Floor
Exterior
Exterior Feature Deck(s)
Amenities Available Swimming Pool, Common Grounds, Tot Lots/Playground
Water Access N
View Trees/Woods
Roof Type Shingle
Accessibility Level Entry - Main
Porch Deck(s)
Garage N
Building
Story 2
Foundation Other
Sewer Public Sewer
Water Public
Architectural Style Other
Level or Stories 2
Additional Building Above Grade, Below Grade
Structure Type 9'+ Ceilings
New Construction N
Schools
School District Neshaminy
Others
HOA Fee Include Trash,Pool(s),Snow Removal
Senior Community No
Tax ID 21-025-238
Ownership Fee Simple
SqFt Source Assessor
Acceptable Financing Cash, Conventional, FHA
Listing Terms Cash, Conventional, FHA
Financing Cash,Conventional,FHA
Special Listing Condition Standard

"My job is to find and attract mastery-based agents to the office, protect the culture, and make sure everyone is happy! "






