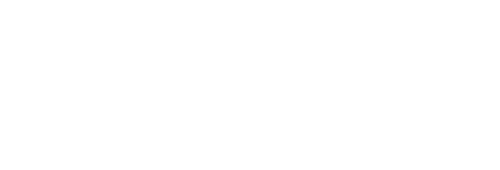4 Beds
3 Baths
2,120 SqFt
4 Beds
3 Baths
2,120 SqFt
Key Details
Property Type Single Family Home
Sub Type Detached
Listing Status Coming Soon
Purchase Type For Sale
Square Footage 2,120 sqft
Price per Sqft $242
Subdivision Tenby Chase
MLS Listing ID NJBL2085460
Style Colonial
Bedrooms 4
Full Baths 2
Half Baths 1
HOA Y/N N
Abv Grd Liv Area 2,120
Originating Board BRIGHT
Year Built 1970
Available Date 2025-04-24
Annual Tax Amount $10,369
Tax Year 2024
Lot Size 0.322 Acres
Acres 0.32
Lot Dimensions 103.00 x 136.00
Property Sub-Type Detached
Property Description
Just beyond the living room is a formal dining area, ideal for hosting or enjoying everyday meals. The kitchen is both functional and inviting, with plenty of cabinet space and direct access to the backyard through a door that leads to the impressive 36' x 14' covered patio—perfect for outdoor dining and entertaining. Adjacent to the kitchen, the cozy family room features a charming wood-burning fireplace, recessed lighting, and ceiling fans, creating a warm and comfortable atmosphere year-round. A stylishly updated half bath and a spacious laundry room complete the main level.
Upstairs, you'll find four generously sized bedrooms, each with ample closet space, updated flooring, and ceiling fans. The primary bedroom serves as a peaceful retreat with its own en-suite full bath, updated with modern finishes. The remaining three bedrooms share an updated full hallway bathroom, also tastefully remodeled to reflect a clean, contemporary style.
The finished basement adds even more living space, offering a versatile layout that includes a bar area, a dedicated office nook, and ample storage options—perfect for entertaining, working from home, or simply unwinding.
Outdoors, the property truly shines. The flat, spacious backyard is ideal for recreation or relaxing. Enjoy the expansive covered patio for entertaining, and take advantage of the private 25' x 25' basketball court for year-round activity. The corner lot location enhances privacy while offering a wide-open feel and extra space to enjoy.
With numerous updates including new flooring throughout, modernized bathrooms, recessed lighting, and a classic wood-burning fireplace, 878 Waterford Drive is move-in ready and full of character. Set in a quiet, established neighborhood with easy access to Tenby Chase swim club, parks, shopping, and major roadways, this home is a must-see.
Location
State NJ
County Burlington
Area Delran Twp (20310)
Zoning RESIDENTIAL
Rooms
Basement Partially Finished
Interior
Interior Features Attic, Bathroom - Stall Shower, Bathroom - Tub Shower, Ceiling Fan(s), Combination Dining/Living, Dining Area, Family Room Off Kitchen, Recessed Lighting, Walk-in Closet(s)
Hot Water Natural Gas
Heating Forced Air
Cooling Central A/C
Fireplaces Number 1
Fireplaces Type Wood
Inclusions All Current appliances
Fireplace Y
Heat Source Natural Gas
Laundry Main Floor
Exterior
Exterior Feature Patio(s)
Parking Features Additional Storage Area, Garage - Front Entry, Garage Door Opener, Inside Access
Garage Spaces 2.0
Water Access N
Roof Type Architectural Shingle
Accessibility None
Porch Patio(s)
Attached Garage 2
Total Parking Spaces 2
Garage Y
Building
Lot Description Corner
Story 2
Foundation Block, Concrete Perimeter
Sewer Public Sewer
Water Public
Architectural Style Colonial
Level or Stories 2
Additional Building Above Grade
New Construction N
Schools
Middle Schools Delran
High Schools Delran
School District Delran Township
Others
Pets Allowed Y
Senior Community No
Tax ID 10-00171-00001
Ownership Fee Simple
SqFt Source Assessor
Acceptable Financing Cash, Conventional, FHA, VA
Listing Terms Cash, Conventional, FHA, VA
Financing Cash,Conventional,FHA,VA
Special Listing Condition Standard, Probate Listing
Pets Allowed No Pet Restrictions

"My job is to find and attract mastery-based agents to the office, protect the culture, and make sure everyone is happy! "






