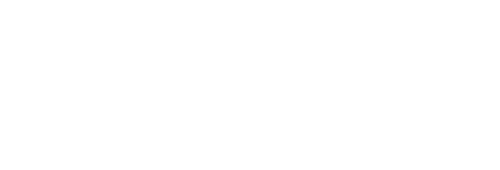4 Beds
3 Baths
2,360 SqFt
4 Beds
3 Baths
2,360 SqFt
OPEN HOUSE
Sat Apr 26, 12:00pm - 3:00pm
Sun Apr 27, 12:00pm - 2:00pm
Key Details
Property Type Single Family Home
Sub Type Detached
Listing Status Coming Soon
Purchase Type For Sale
Square Footage 2,360 sqft
Price per Sqft $158
Subdivision Central Park
MLS Listing ID NJSA2014546
Style Colonial
Bedrooms 4
Full Baths 2
Half Baths 1
HOA Y/N N
Abv Grd Liv Area 2,057
Originating Board BRIGHT
Year Built 2005
Available Date 2025-04-26
Annual Tax Amount $13,489
Tax Year 2024
Lot Size 0.280 Acres
Acres 0.28
Lot Dimensions 100.00 x 120.00
Property Sub-Type Detached
Property Description
Location
State NJ
County Salem
Area Pennsville Twp (21709)
Zoning 02
Rooms
Other Rooms Living Room, Dining Room, Primary Bedroom, Bedroom 2, Bedroom 3, Kitchen, Game Room, Family Room, Den, Bedroom 1, Other
Basement Fully Finished, Full, Drainage System
Interior
Interior Features Primary Bath(s), Kitchen - Island, Attic/House Fan, Bathroom - Stall Shower, Dining Area, Bathroom - Soaking Tub, Bathroom - Tub Shower, Family Room Off Kitchen, Floor Plan - Traditional, Formal/Separate Dining Room, Kitchen - Eat-In, Pantry, Recessed Lighting
Hot Water Natural Gas
Heating Forced Air
Cooling Central A/C
Flooring Wood, Fully Carpeted, Tile/Brick, Stone
Fireplaces Number 1
Equipment Oven - Self Cleaning, Dishwasher, Built-In Microwave, Dryer - Front Loading, Washer - Front Loading, Stainless Steel Appliances, Refrigerator, Oven/Range - Electric, Microwave
Fireplace Y
Appliance Oven - Self Cleaning, Dishwasher, Built-In Microwave, Dryer - Front Loading, Washer - Front Loading, Stainless Steel Appliances, Refrigerator, Oven/Range - Electric, Microwave
Heat Source Natural Gas
Laundry Main Floor
Exterior
Exterior Feature Patio(s), Porch(es)
Parking Features Inside Access, Garage Door Opener
Garage Spaces 6.0
Fence Other
Water Access N
Roof Type Shingle
Accessibility None
Porch Patio(s), Porch(es)
Attached Garage 2
Total Parking Spaces 6
Garage Y
Building
Lot Description Level
Story 2
Foundation Concrete Perimeter
Sewer Public Sewer
Water Public
Architectural Style Colonial
Level or Stories 2
Additional Building Above Grade, Below Grade
Structure Type Cathedral Ceilings,9'+ Ceilings,High
New Construction N
Schools
Middle Schools Pennsville
High Schools Pennsville Memorial
School District Pennsville Township Public Schools
Others
Senior Community No
Tax ID 09-01814-00010 01
Ownership Fee Simple
SqFt Source Estimated
Acceptable Financing FHA 203(b), Conventional, VA, USDA, Cash
Listing Terms FHA 203(b), Conventional, VA, USDA, Cash
Financing FHA 203(b),Conventional,VA,USDA,Cash
Special Listing Condition Standard

"My job is to find and attract mastery-based agents to the office, protect the culture, and make sure everyone is happy! "






