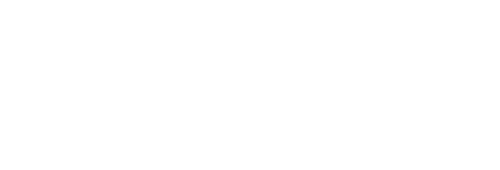3 Beds
2 Baths
1,274 SqFt
3 Beds
2 Baths
1,274 SqFt
Key Details
Property Type Condo
Sub Type Condo/Co-op
Listing Status Coming Soon
Purchase Type For Sale
Square Footage 1,274 sqft
Price per Sqft $145
Subdivision Brockie Green
MLS Listing ID PAYK2080492
Style Unit/Flat
Bedrooms 3
Full Baths 2
Condo Fees $325/mo
HOA Y/N N
Abv Grd Liv Area 1,274
Originating Board BRIGHT
Year Built 1974
Available Date 2025-05-03
Annual Tax Amount $3,311
Tax Year 2025
Property Sub-Type Condo/Co-op
Property Description
Location
State PA
County York
Area Spring Garden Twp (15248)
Zoning RESIDENTIAL
Rooms
Other Rooms Living Room, Dining Room, Primary Bedroom, Bedroom 2, Bedroom 3, Kitchen, Laundry, Primary Bathroom, Full Bath
Main Level Bedrooms 3
Interior
Interior Features Carpet, Crown Moldings, Chair Railings, Entry Level Bedroom, Kitchen - Galley, Walk-in Closet(s), Window Treatments
Hot Water Electric
Heating Forced Air
Cooling Central A/C
Flooring Carpet, Vinyl
Inclusions Oven/Range, Refrigerator, Washer, Dryer
Equipment Dishwasher, Dryer, Exhaust Fan, Oven/Range - Electric, Range Hood, Refrigerator, Washer, Water Heater
Fireplace N
Window Features Energy Efficient,Insulated
Appliance Dishwasher, Dryer, Exhaust Fan, Oven/Range - Electric, Range Hood, Refrigerator, Washer, Water Heater
Heat Source Electric
Laundry Main Floor
Exterior
Utilities Available Cable TV
Amenities Available None
Water Access N
Roof Type Asphalt,Shingle
Street Surface Paved
Accessibility Level Entry - Main
Road Frontage Boro/Township
Garage N
Building
Story 3
Unit Features Garden 1 - 4 Floors
Foundation Slab
Sewer Public Sewer
Water Public
Architectural Style Unit/Flat
Level or Stories 3
Additional Building Above Grade, Below Grade
Structure Type Dry Wall
New Construction N
Schools
Elementary Schools Indian Rock
Middle Schools York Suburban
High Schools York Suburban
School District York Suburban
Others
Pets Allowed Y
HOA Fee Include Common Area Maintenance,Ext Bldg Maint,Lawn Care Front,Lawn Care Rear,Lawn Maintenance,Road Maintenance,Sewer,Snow Removal,Trash
Senior Community No
Tax ID 48-000-30-0001-00-C0016
Ownership Condominium
Acceptable Financing Cash, Conventional
Horse Property N
Listing Terms Cash, Conventional
Financing Cash,Conventional
Special Listing Condition Standard
Pets Allowed Dogs OK, Number Limit

"My job is to find and attract mastery-based agents to the office, protect the culture, and make sure everyone is happy! "


