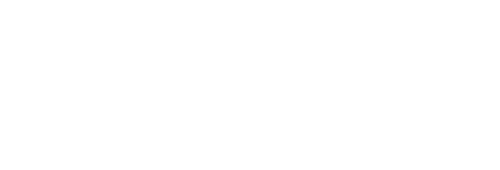4 Beds
2 Baths
1,765 SqFt
4 Beds
2 Baths
1,765 SqFt
Key Details
Property Type Single Family Home
Sub Type Detached
Listing Status Active
Purchase Type For Sale
Square Footage 1,765 sqft
Price per Sqft $337
Subdivision Westside
MLS Listing ID NJCD2090592
Style Cape Cod
Bedrooms 4
Full Baths 2
HOA Y/N N
Abv Grd Liv Area 1,765
Originating Board BRIGHT
Year Built 1950
Annual Tax Amount $9,958
Tax Year 2024
Lot Size 0.298 Acres
Acres 0.3
Lot Dimensions 104 x 125
Property Sub-Type Detached
Property Description
Come be part of this vibrant Community just in time for Summer Activities!
Location
State NJ
County Camden
Area Haddon Heights Boro (20418)
Zoning RES
Direction East
Rooms
Other Rooms Living Room, Dining Room, Primary Bedroom, Bedroom 2, Bedroom 3, Bedroom 4, Kitchen, Basement
Basement Unfinished
Main Level Bedrooms 2
Interior
Interior Features Bathroom - Tub Shower, Built-Ins, Carpet, Cedar Closet(s), Ceiling Fan(s), Combination Kitchen/Living, Dining Area, Entry Level Bedroom, Kitchen - Island, Recessed Lighting, Walk-in Closet(s)
Hot Water Natural Gas
Heating Forced Air
Cooling Central A/C
Flooring Engineered Wood, Partially Carpeted
Fireplaces Number 1
Fireplaces Type Stone, Other
Inclusions Washer, Dryer, Refrigerator & Range
Equipment Built-In Range, Dishwasher, Oven/Range - Gas, Refrigerator, Washer/Dryer Stacked, Water Heater - Tankless
Fireplace Y
Window Features Double Hung,Double Pane,Energy Efficient,Vinyl Clad
Appliance Built-In Range, Dishwasher, Oven/Range - Gas, Refrigerator, Washer/Dryer Stacked, Water Heater - Tankless
Heat Source Natural Gas
Laundry Basement, Main Floor
Exterior
Exterior Feature Porch(es)
Parking Features Garage Door Opener, Garage - Front Entry
Garage Spaces 9.0
Fence Chain Link
Utilities Available Cable TV
Water Access N
Roof Type Architectural Shingle
Accessibility Chairlift
Porch Porch(es)
Road Frontage Boro/Township
Total Parking Spaces 9
Garage Y
Building
Lot Description Additional Lot(s), Corner, Landscaping, Level, Rear Yard, SideYard(s)
Story 2
Foundation Block
Sewer Public Sewer
Water Public
Architectural Style Cape Cod
Level or Stories 2
Additional Building Above Grade
New Construction N
Schools
Elementary Schools Glenview Avenue E.S.
Middle Schools Haddon Heights Jr Sr
High Schools Haddon Heights H.S.
School District Haddon Heights Schools
Others
Senior Community No
Tax ID 18-00097-00012
Ownership Fee Simple
SqFt Source Estimated
Acceptable Financing Cash, Conventional, FHA, VA
Horse Property N
Listing Terms Cash, Conventional, FHA, VA
Financing Cash,Conventional,FHA,VA
Special Listing Condition Standard

"My job is to find and attract mastery-based agents to the office, protect the culture, and make sure everyone is happy! "






