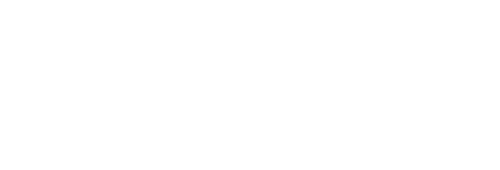6 Beds
4 Baths
3,771 SqFt
6 Beds
4 Baths
3,771 SqFt
Key Details
Property Type Single Family Home
Sub Type Detached
Listing Status Coming Soon
Purchase Type For Sale
Square Footage 3,771 sqft
Price per Sqft $336
Subdivision Beechwood Acres
MLS Listing ID NJME2056980
Style Colonial
Bedrooms 6
Full Baths 3
Half Baths 1
HOA Y/N N
Abv Grd Liv Area 2,950
Originating Board BRIGHT
Year Built 2000
Available Date 2025-04-25
Annual Tax Amount $18,832
Tax Year 2024
Lot Size 0.580 Acres
Acres 0.58
Lot Dimensions 0.00 x 0.00
Property Sub-Type Detached
Property Description
Step into a grand two-story foyer, bathed in natural light and framed by gleaming hardwood floors. To one side, the formal living room showcases rich hardwoods, custom window treatments, and recessed lighting—an inviting space for intimate gatherings or quiet moments. Opposite, the formal dining room echoes these refined finishes, creating an ideal setting for hosting holiday meals or special celebrations.
The heart of the home lies just beyond, where a spacious family room captivates with dramatic architectural peaks and oversized windows surrounding a cozy fireplace—perfect for unwinding at the end of the day. This seamlessly flows into the expansive chef's kitchen, appointed with custom cabinetry, granite countertops, a stylish tile backsplash, center island, and a full suite of stainless steel appliances—designed for both function and flair.
Additional highlights on the main level include an oversized half bath, a well-equipped laundry room with outdoor access, and a private office that easily doubles as a main-level bedroom, offering exceptional flexibility for guests or multigenerational living.
Upstairs, you'll find four generously sized bedrooms, each offering a peaceful retreat with abundant space and comfort. The crown jewel is the luxurious primary suite, complete with a spa-like en suite bathroom featuring a soaking tub, separate shower, and dual vanities. A true showstopper, the suite also boasts a custom walk-in closet—nearly 300 square feet of impeccably designed space tailored for both fashion and function.
The finished lower level adds even more versatility to this impressive home, offering multiple living zones including a cozy sitting area, fitness room, additional office space, and a guest bedroom. There's also plenty of unfinished storage space to keep everything organized and tucked away.
Step outside from either the kitchen or laundry room to a sprawling custom paver patio and deck—an entertainer's dream. Whether you're enjoying a quiet morning coffee or hosting a grand outdoor event, this beautifully landscaped area offers endless possibilities. Unwind in the private hot tub on the deck, the perfect place to relax and soak in the surroundings after a long day. With grounds this expansive, even hosting a wedding could be on the horizon.
Rounding out the property is a generous two-car garage with ample room for storage—both inside and overhead.
This exceptional home is the complete package and ready to welcome its next discerning owner. Don't miss your chance to experience all that Beechwood Acres has to offer—this one won't last long.
Location
State NJ
County Mercer
Area Robbinsville Twp (21112)
Zoning R1.5
Direction North
Rooms
Other Rooms Living Room, Dining Room, Primary Bedroom, Sitting Room, Bedroom 3, Bedroom 4, Bedroom 5, Kitchen, Family Room, Foyer, Laundry, Other, Office, Bathroom 1, Bathroom 2, Primary Bathroom
Basement Full, Partially Finished
Main Level Bedrooms 1
Interior
Hot Water Natural Gas
Heating Forced Air
Cooling Central A/C
Fireplace N
Heat Source Natural Gas
Exterior
Parking Features Additional Storage Area, Garage Door Opener, Oversized
Garage Spaces 2.0
Water Access N
Roof Type Shingle
Accessibility None
Attached Garage 2
Total Parking Spaces 2
Garage Y
Building
Story 2
Foundation Concrete Perimeter
Sewer Public Sewer
Water Public
Architectural Style Colonial
Level or Stories 2
Additional Building Above Grade, Below Grade
New Construction N
Schools
Elementary Schools Sharon E.S.
Middle Schools Pond Road Middle
High Schools Robbinsville
School District Robbinsville Twp
Others
Senior Community No
Tax ID 12-00008 03-00011
Ownership Fee Simple
SqFt Source Assessor
Special Listing Condition Standard

"My job is to find and attract mastery-based agents to the office, protect the culture, and make sure everyone is happy! "






