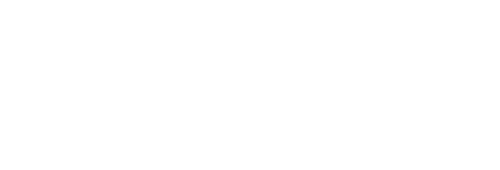2 Beds
1 Bath
1,394 SqFt
2 Beds
1 Bath
1,394 SqFt
Key Details
Property Type Single Family Home, Townhouse
Sub Type Twin/Semi-Detached
Listing Status Under Contract
Purchase Type For Sale
Square Footage 1,394 sqft
Price per Sqft $261
Subdivision Laurel Hills
MLS Listing ID PABU2090144
Style Traditional
Bedrooms 2
Full Baths 1
HOA Y/N N
Abv Grd Liv Area 994
Originating Board BRIGHT
Year Built 1982
Available Date 2025-03-21
Annual Tax Amount $5,354
Tax Year 2024
Lot Size 4,520 Sqft
Acres 0.1
Lot Dimensions 40.00 x
Property Sub-Type Twin/Semi-Detached
Property Description
Property contains a 1 car attached garage with inside access and a finished basement with a walk-out ground level sliding door entry, offering endless possibilities for customization. With a little imagination, this space could easily be transformed into a 3rd bedroom and 2nd full bathroom, making it perfect for growing families or guests.
Enjoy beautiful views from the privacy of your own home, situated on a cul-de-sac with low traffic, providing a peaceful and tranquil living environment. The kitchen is roomy and filled with natural light, making meal preparation a delightful experience. The bathroom features a convenient shower/tub combo, while the rooms are adorned with wall to wall carpeting and large windows that let in plenty of natural light.
Step outside into your private park-like yard, complete with mature trees that offer shade and serenity. This outdoor oasis is perfect for entertaining guests, hosting barbecues, or simply relaxing with a good book.
Additional features of this property include natural gas forced air heat and central air conditioning, ensuring your comfort in any season. With 2 parking spots available, you'll never have to worry about finding a spot for your vehicles. LOW TAXES & NO HOA !
Don't miss out on this incredible opportunity to own a piece of paradise in the heart of Warminster. Schedule a showing today and make this house your new home!
Location
State PA
County Bucks
Area Warminster Twp (10149)
Zoning MF1
Rooms
Basement Full, Partially Finished, Walkout Level
Main Level Bedrooms 2
Interior
Hot Water Natural Gas
Heating Forced Air
Cooling Central A/C
Flooring Carpet, Vinyl
Fireplaces Number 1
Inclusions refrigerator, washer, dryer (all in "AS-IS" condition with no monetary value)
Fireplace Y
Heat Source Natural Gas
Laundry Has Laundry, Hookup, Washer In Unit, Dryer In Unit, Main Floor
Exterior
Parking Features Built In, Garage - Front Entry, Inside Access
Garage Spaces 3.0
Water Access N
Roof Type Pitched,Shingle
Accessibility None
Attached Garage 1
Total Parking Spaces 3
Garage Y
Building
Story 1
Foundation Concrete Perimeter
Sewer Public Sewer
Water Public
Architectural Style Traditional
Level or Stories 1
Additional Building Above Grade, Below Grade
Structure Type Dry Wall
New Construction N
Schools
School District Centennial
Others
Senior Community No
Tax ID 49-012-066
Ownership Fee Simple
SqFt Source Assessor
Acceptable Financing Cash, Conventional, FHA, VA
Listing Terms Cash, Conventional, FHA, VA
Financing Cash,Conventional,FHA,VA
Special Listing Condition Standard

"My job is to find and attract mastery-based agents to the office, protect the culture, and make sure everyone is happy! "






